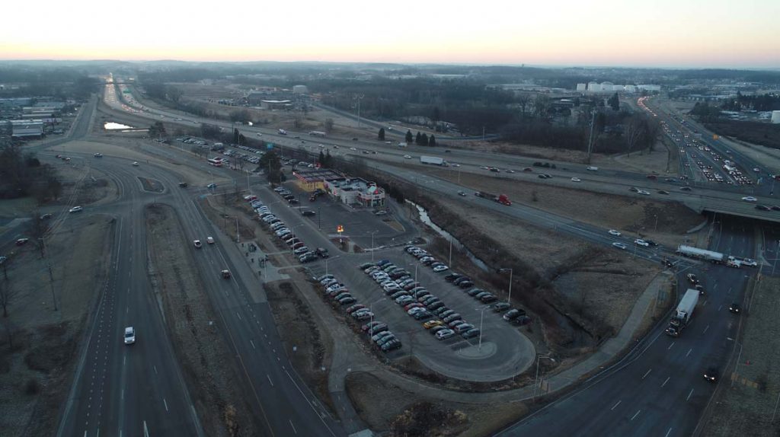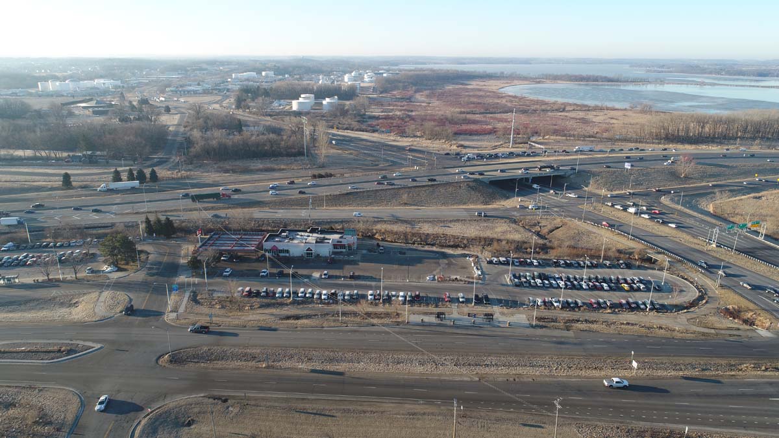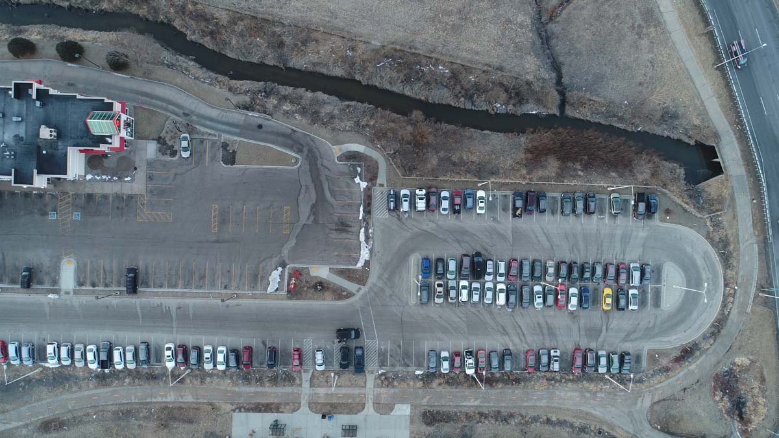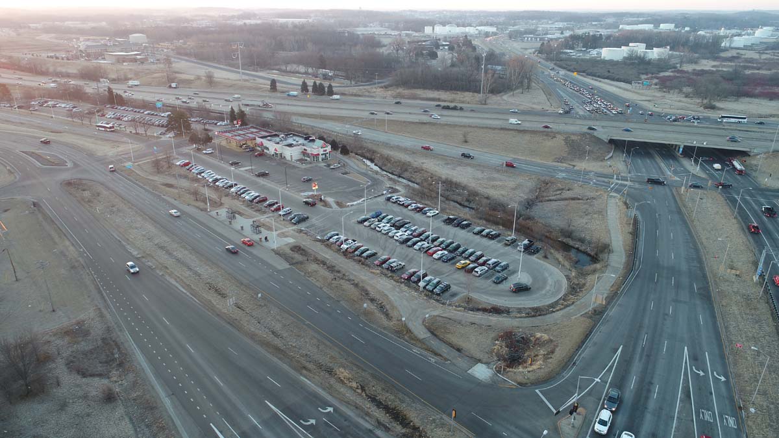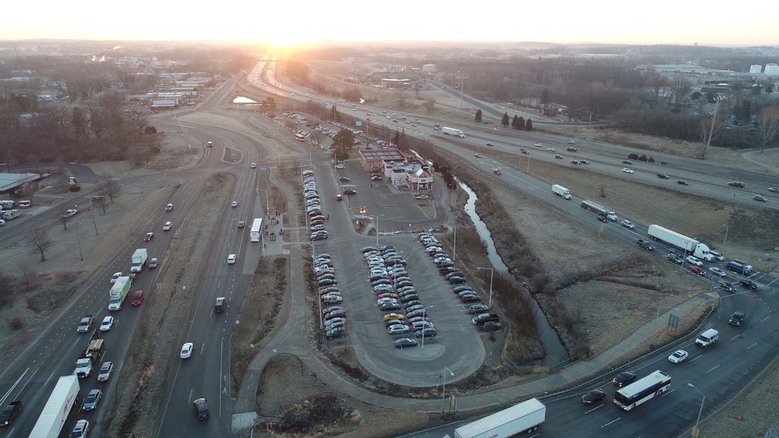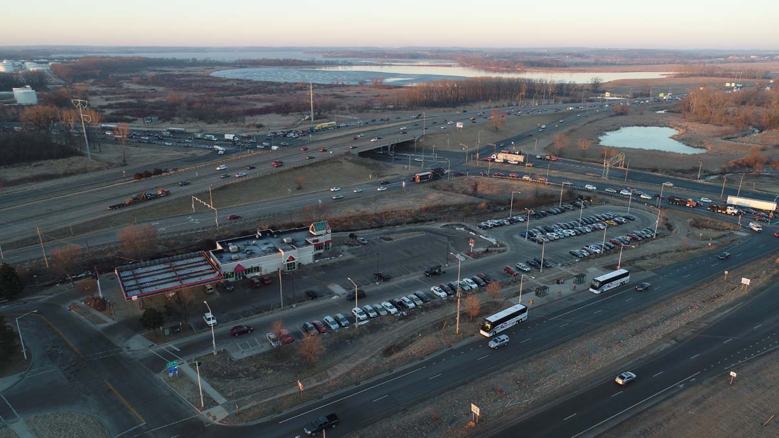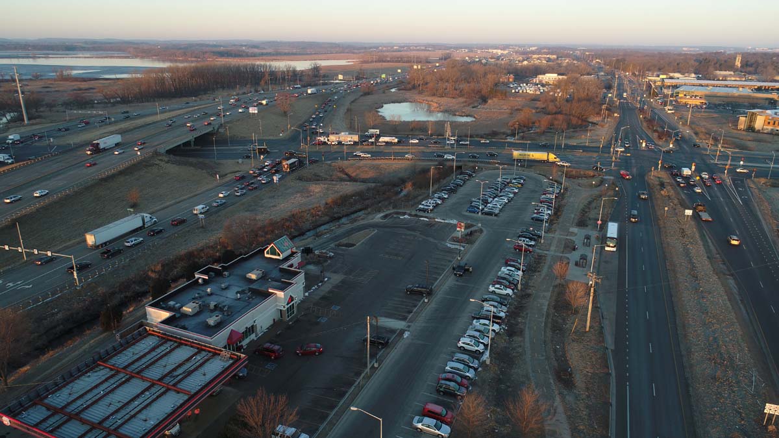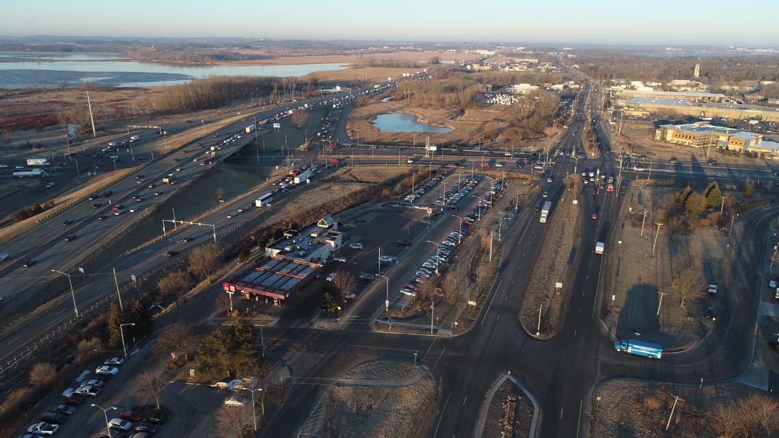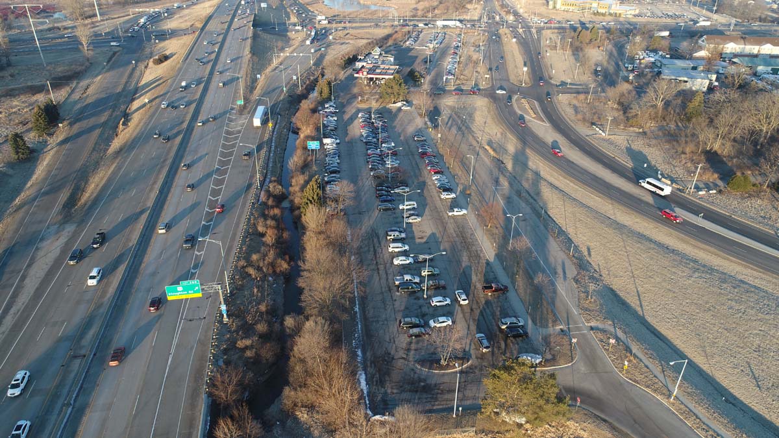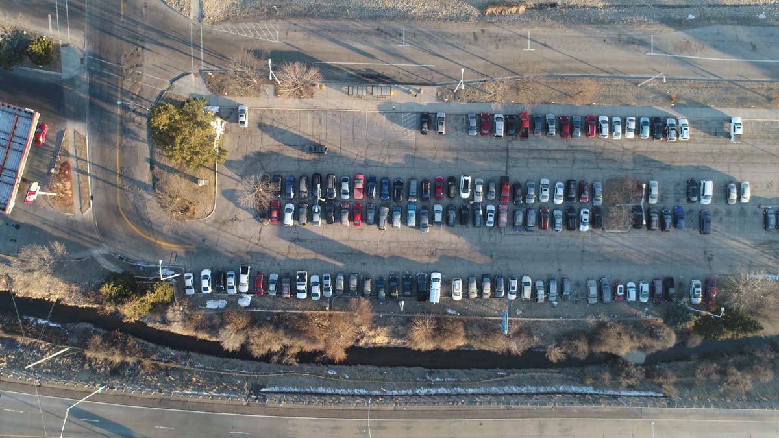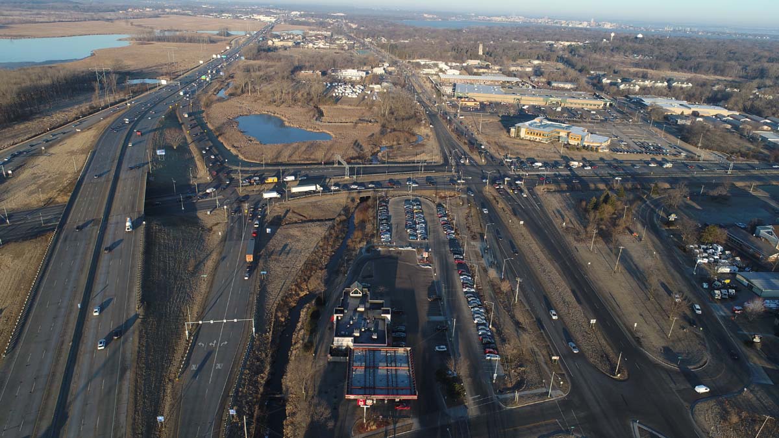This parking lot expansion in Madison, WI added approximately 100 parking spaces to an area west of the existing lot. It was designed to integrate with the parking lot of the adjacent businesses, while also maintaining a circulating flow of traffic separate from the adjacent businesses.
LED lighting was installed throughout the existing and expanded lots to improve safety and energy efficiency. An improved fencing layout for the side of the lot along the waterway also increased safety. ADA-accessible curb ramps were incorporated into the design to promote mobility between parking lots, adjacent businesses, transit loading pad, and a nearby multi-use trail.
The existing bus stop loading area was improved for local (Madison Metro) buses. A new bus loading area was developed on the opposite side of the lot to accommodate regional bus routes (for Megabus, Van Galder, and Badger bus lines). The new loading area has a 2-bus capacity.
